If I was about to build a new house , the first thing to have into mind , would be a house of Saota Architects.That would be my ideal one because I totally identify with their style and I declare rapt by their architectural attitude. I noticed a minimal but glorious one in Architectural Digest, some years ago and since then they are my favourite. These talented people know exactly how to respect nature and to give prominence to its beauty by prettifying other people’s lives with ideal residences all over the world. Clifton 2A home, in Cape Town is one of the most incredible samples of their art of creating and I’m happy to share it with you…
In South Africa, this contemporary and flexible house of 1,120 square meters was built on a cliff offering spectacular views. The show is on both sides of the dizzying window.
It is not the first project of SAOTA in Cape Town. Unlike! Based in this city, this study is one of the most recognized in South Africa, a country that recently emerged some of the most interesting residential proposals in the world. To conceive of this family home, the architects Philip Olmesdahl, Tamaryn Fourie and Thaabe Ramabina carefully studied the site, which stands out for being visually exceptional as technically challenging. In effect, we had to take advantage of the slope located on the edge of a cliff. The stunning 270-degree views to the Atlantic Ocean, Camps Bay and the mountain chain of the Twelve Apostles are one of the must of the house. In addition to the orientation mainly towards the south also it had to take into account exposure to the prevailing winds in the area.

In order to create ample space to house the living rooms (living room, kitchen andfamily room), SAOTA professionals decided to raise the main level on one type of socket, never forget to consider the surrounding landscape. Thanks to this system, it was possible to isolate these areas from street noise and provide more privacy.
The second and third floors -reunidos by a glass bridge that allows natural light to bathe all interiors- spaces were fragmented and consist of a sheltered terrace. “Because of the slope and the resulting excavation, the structural framework of the house appears to be a continuation of natural ground,” said Tamaryn Fourie.
Throughout the house we were able to give a feeling of spaciousness and bright light through the shutters and glass windows from floor to ceiling that open completely to the outside. The materials chosen, rather than oppose, creating a visual balance and help to strengthen the extremely contemporary aesthetics of this apartment. This is the case for example of the glass staircase partially coexists with a concrete wall. Natural stone on the floor and aluminum structures windows were also used.
The ground floor gathers a study, gym, massage room and guest quarters while the rooms are on the second floor and have their own bathrooms and private balconies.Members of Lazard Janine Interiors handled the interior design of this project is characterized by elegant and luxurious without ostentation.
Decorated in white cloth background with fine finishes and fabrics, the master bedroom is a haven of peace to enjoy the sublime view of the ocean and mountains.The fireplace, custom built, helping to create a cozy atmosphere and the outdoor shower is definitely icing on the cake.
Being surrounded by such a majestic natural environment with lush vegetation and rich colors, it was essential to take inspiration in the landscape, assess it and consider it as part of the project.
source: Architectural Digest


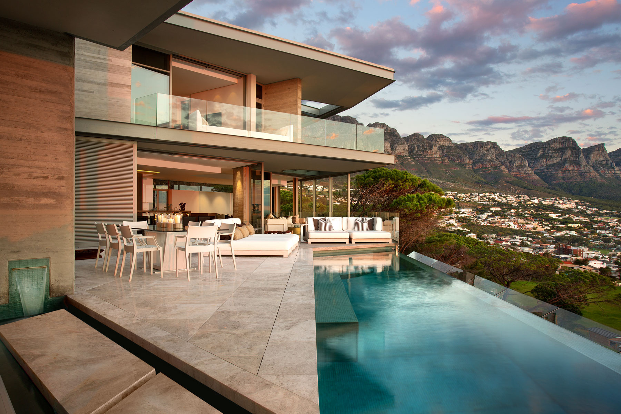
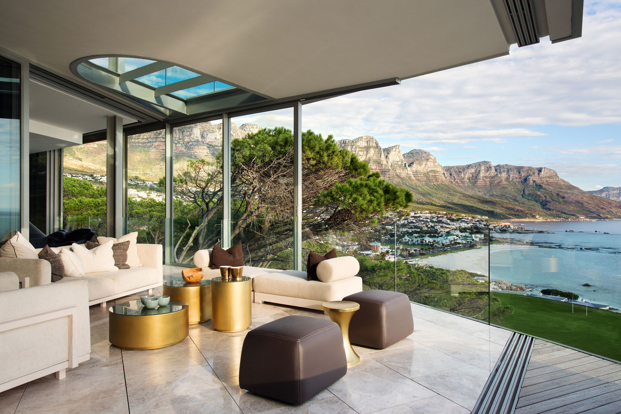
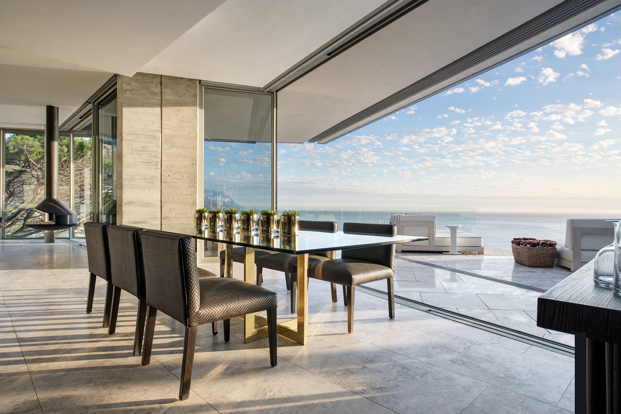
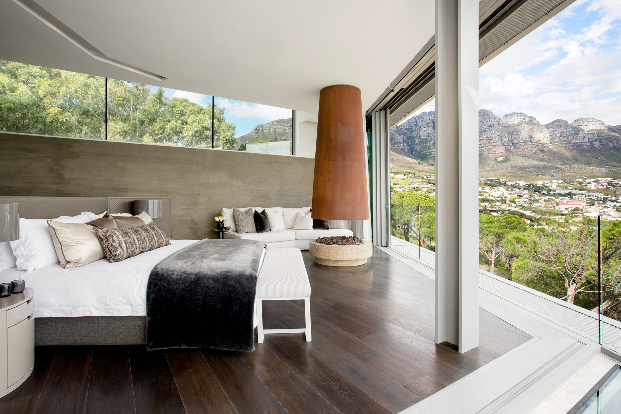
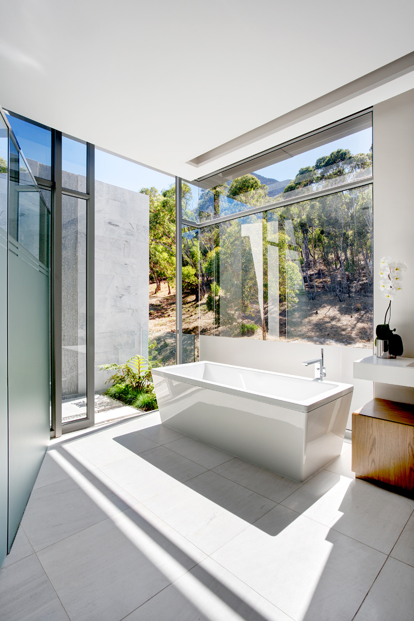
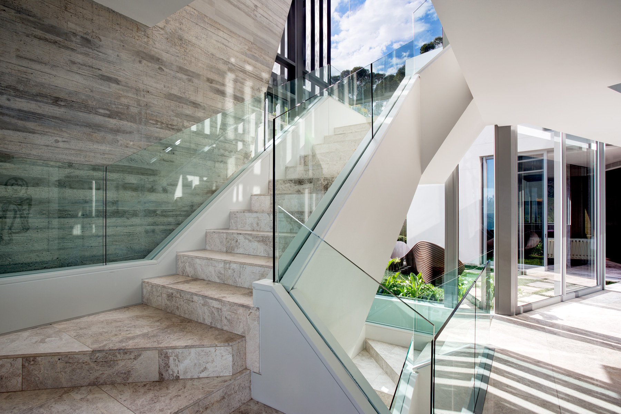
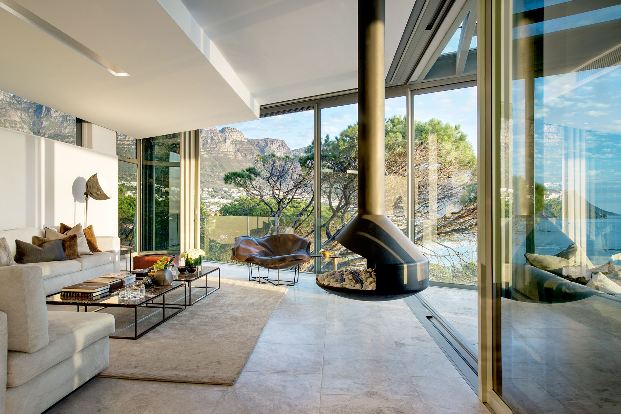
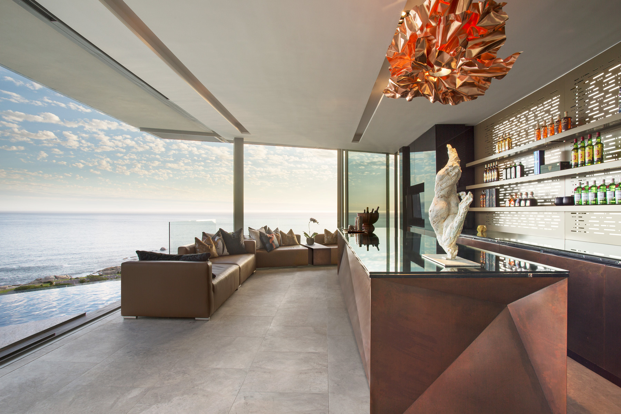
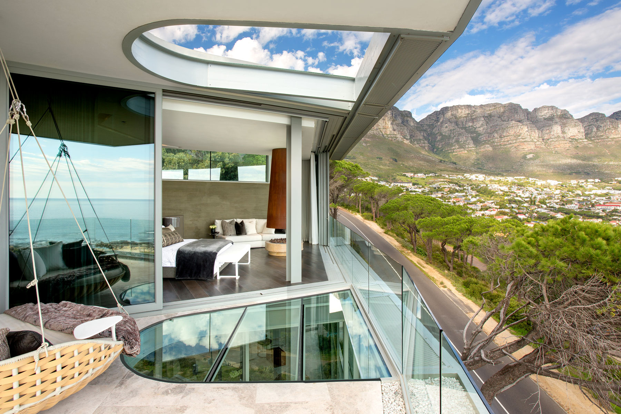
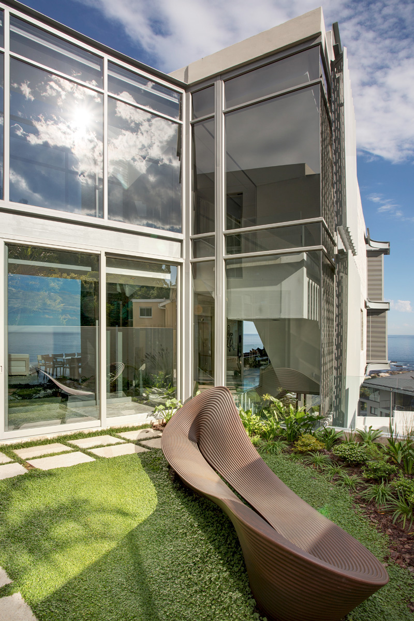
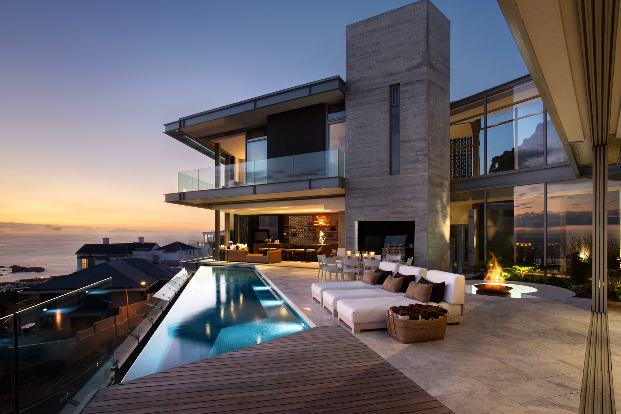
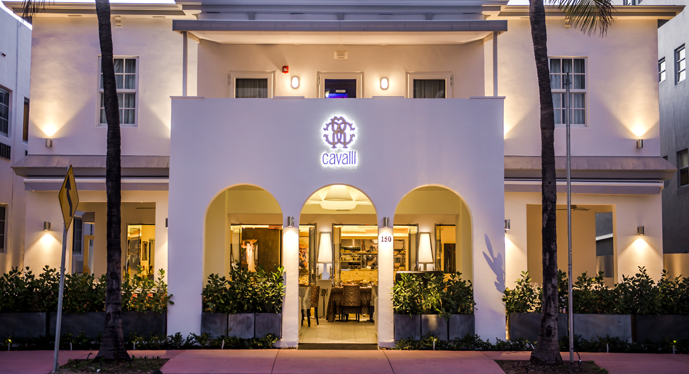
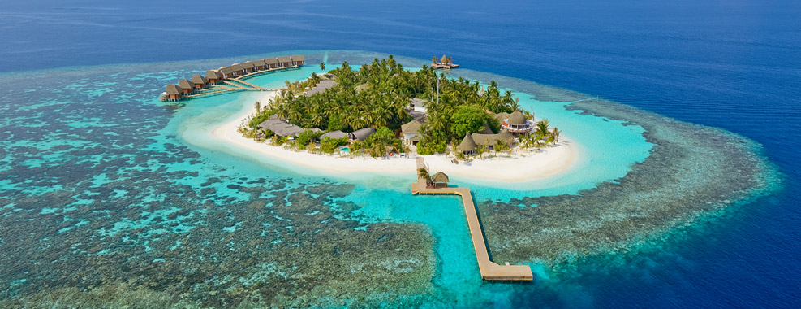
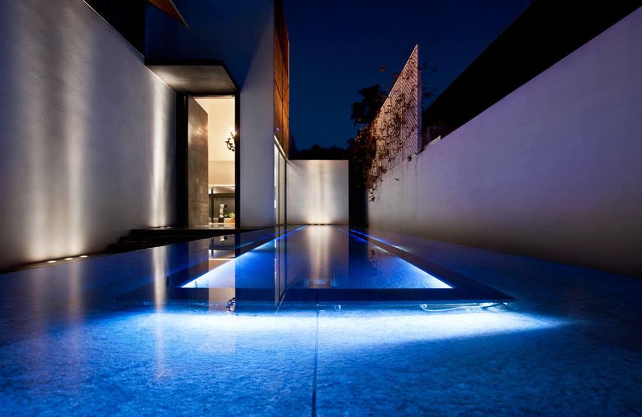
1 Comment
great homes … good article for architecture loving people … by seeing these they will get good ideas … lovvvvving this article. so i heading this article to http://www.iamaddictedtoyou.com/