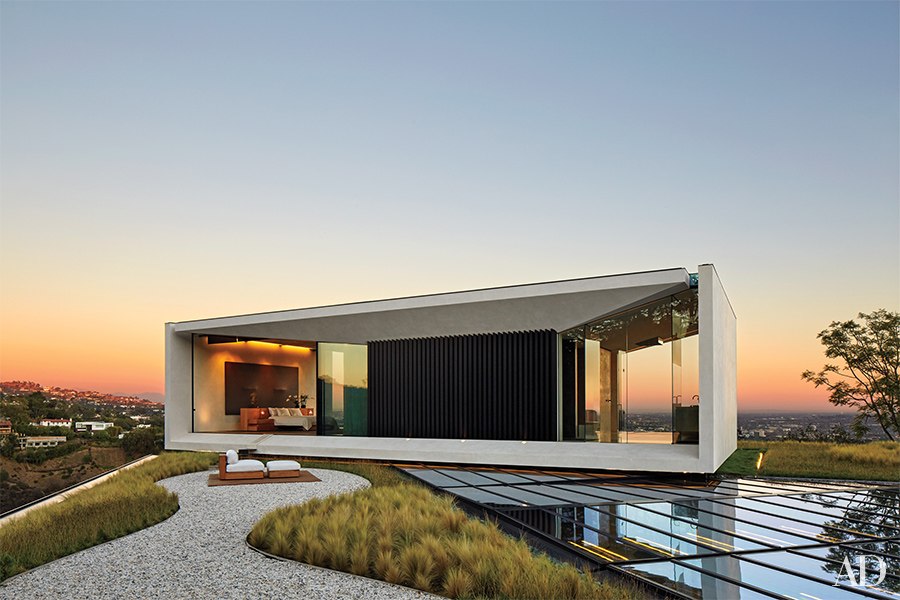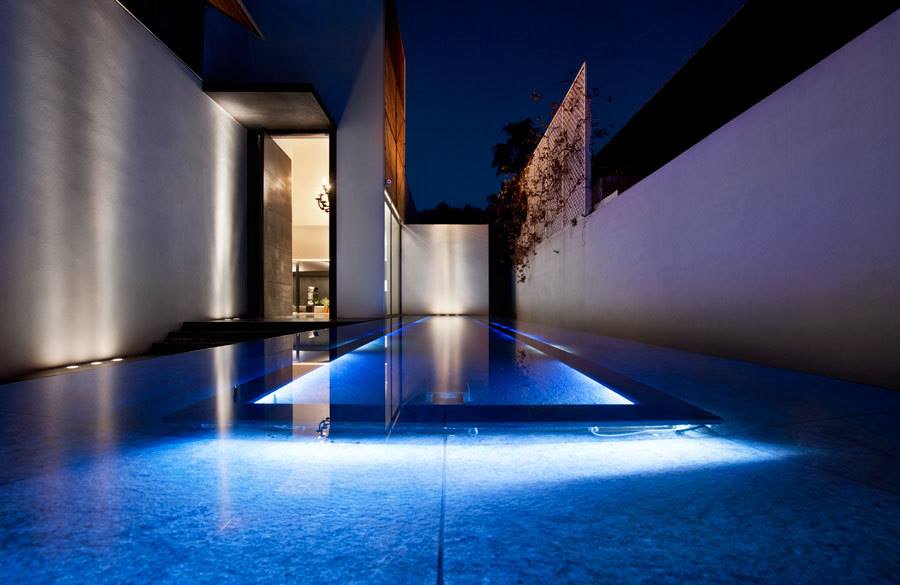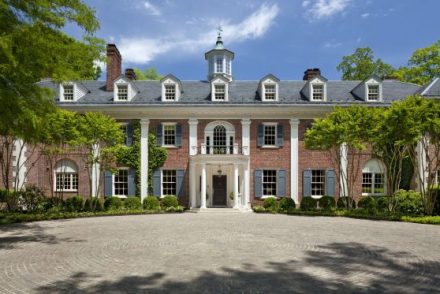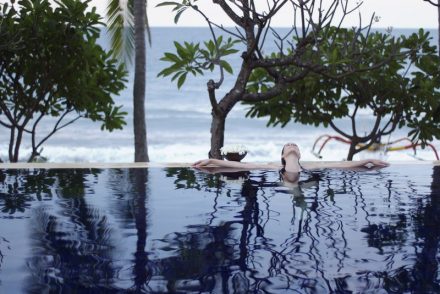It is one the most Stylish House of Hollywood Hills. Feats of architectural derring-do have long had their place in the hills and canyons of Los Angeles, where gravity-defying midcentury landmarks such as John Lautner’s Sheats-Goldstein residence and Pierre Koenig’s Stahl House test the structural and aesthetic limits of cliffside living. New to that esteemed lineage is the recently completed home of Michael Bay, a filmmaker known for action-packed big-budget blockbusters like the Transformers series,Armageddon, and Pearl Harbor. From such a maestro of spectacular effects one might expect a place with more than just a hint of drama. It does not disappoint. Filmmaker Michael Bay’s latest hit is a cinematic Los Angeles home where macho minimalism meets high-octane architectural drama. See it…

Miami architect Chad Oppenheim came up with the original concept for the 30,000-square-foot, three-story dwelling, modeling its sculptural massing of rectilinear forms and astonishing cantilevers after an unrealized proposal he had for a group of Caribbean villas. “I wanted the house to have the feel of a resort,” recalls Bay, who is based in Miami but uses the residence for parties and relaxation during trips to L.A. “I looked at the first sketch Chad showed me and said, ‘That’s the house I want!’ ” Architect Mark Rios of the L.A. firm Rios Clementi Hale Studios, in turn, translated that vision into nuts-and-bolts reality, collaborating closely with decorator Lorraine Letendre, who created the main living and bedroom spaces. Designer Lynda Murray, meanwhile, tackled the spa, gym, and lower-level guest quarters. Add to this formidable roster of talent a battalion of contractors, engineers, artisans, and consultants, and one begins to fully grasp the ambition of the undertaking.

The master bath’s walls, floor tile, tub, sinks, and vanity are crafted from Italian travertine; the showerhead is by Dornbracht.

A Michel Mouffe painting and a Thai Buddha head surmount the master suite’s bespoke walnut platform bed and integrated headboard; the blanket is by Calvin Klein Home, the Alison Berger lamps are from Holly Hunt, the sofa is by Flexform, and the rug is by Mansour Modern.
Considering its size, the house makes a relatively discreet impression from the street, with much of the structure’s bulk carved into the hillside and concealed from view. Once encountered straight on, however, the scheme is a tour de force of architectural acrobatics, its breathtaking overhangs and column-free spans engendering a palpable sense of weightlessness. This quality is perhaps most eloquently expressed in the two independent volumes balanced atop the house’s main level—one a bedroom suite for Bay, the other for VIP guests.

Occupying a discrete volume atop the house’s main level, the master suite opens onto a rooftop terrace and the entry’s massive skylight. The James Perse chair and ottoman are upholstered in a Sunbrella fabric.

Parked in the garage are (from left) a 2013 Lamborghini Aventador, a 2010 Ferrari 458, and a 1967 Chevrolet Camaro, all of which made cameos in Bay’s Transformers series.

Designer Lynda Murray collaborated with Jeff Cooper Architects on the home theater, whose dome is embedded with LED lights.

A sparkling infinity pool borders the home’s main level; the outdoor furniture is by James Perse.

Bay is flanked by his English mastiffs, Rebel (left) and Bonecrusher, in the entry.

Director Michael Bay commissioned this stunning three-story Los Angeles residence, which was originally conceived by architect Chad Oppenheim and realized by the architecture firm Rios Clementi Hale Studios and interior designer Lorraine Letendre, with additional work by decorator Lynda Murray; the poolside chaise longues are by RH.
Source: Architectural Digest






No Comments